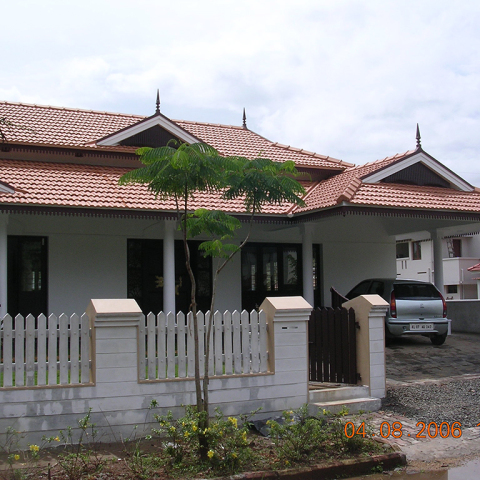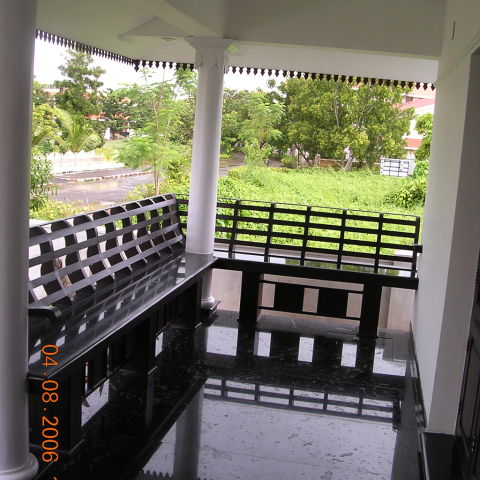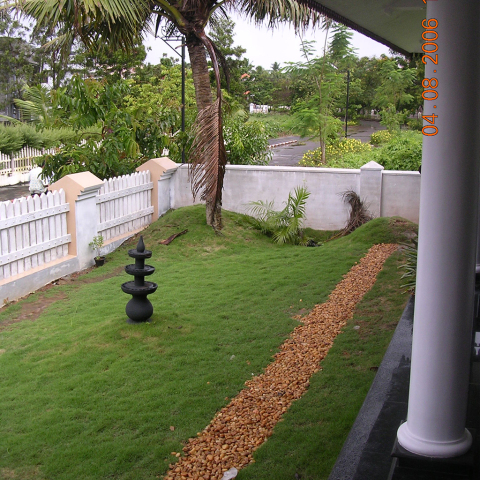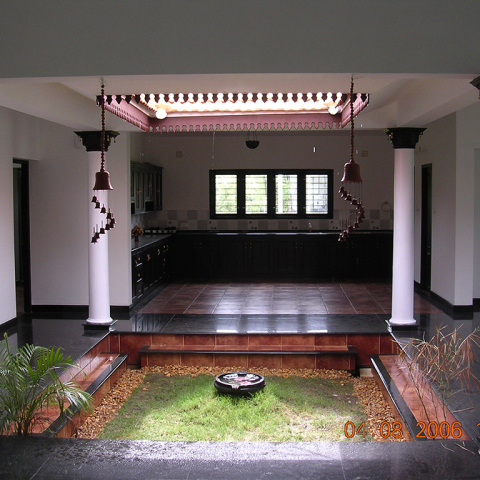Courtyard Houses / Nallu Kettu
Courtyard houses are not only great for the climatic condition of Kerala but they also personify our culture. Light, ventilation and air circulation are ensured through the introduction of courtyards. Spaces around courtyards are more lively and inject positive energy all around. Large courtyards can have rain coming in while smaller courtyards can be covered with glass.
Residence at Kozhikode
This was a great architectural experience for us. It was a team work of the Client, Architect and Contractor. The client was a great person who believed in giving the consultant complete freedom to be creative and was a good communicator. He was the trigger who inspired me to work as hard as I did. I learned communication skills from him. We had a wonderful contractor called Keshavettan. He gave my first lessons in quality. Keshavettan’s appetite for quality is irrepressible. The basic concept of the house is around an open courtyard . The treatment is mainly traditional – ‘Exposed laterite work with pencil mortar joints’ . It has an external courtyard that is enclosed on 3 sides by rooms and in the front by the verandah. The view to the courtyard is across the front verandah. The Family room, Dining room and Master bedroom have windows facing into the courtyard on the ground floor. The Entertainment room and the Bedrooms have windows facing into the courtyard on the first floor.
-

-
 Courtyard
Courtyard -
 Entrance verrandah
Entrance verrandah -
 Courtyard
Courtyard -
 Courtyard
Courtyard -
 Courtyard
Courtyard -
 Dining space
Dining space -
 View from dining room
View from dining room -
 kitchen
kitchen -

-

-

Residence at Perumbavoor
Residence at Eroor
This is a project we executed completely from start to end. We were provided with complete freedom. The client wanted a large open type plan without too many demarcated rooms. Each room flows into the other, connected centrally by an open to sky courtyard. There are 2 bedrooms with walls around for privacy with small windows opening into the courtyard. There is free flow of light and air through out the interiors. The Front verandah has a wooden charupadi which was given for creating a relaxed traditional feel to the space. Since the interior spaces are open and large we used ‘Black galaxy’ granite slabs for the floor and white for walls and ceiling. For the house warming the first question the client’s mother asked me is “How did you know my daughter’s mind so well ? ” I consider it a fitting remark and a satisfying one for any architect. Most of the decisions had to be taken by me on my own as the client was away. I learned decision making and coordination from this project.
Residence at Kuttoor



















